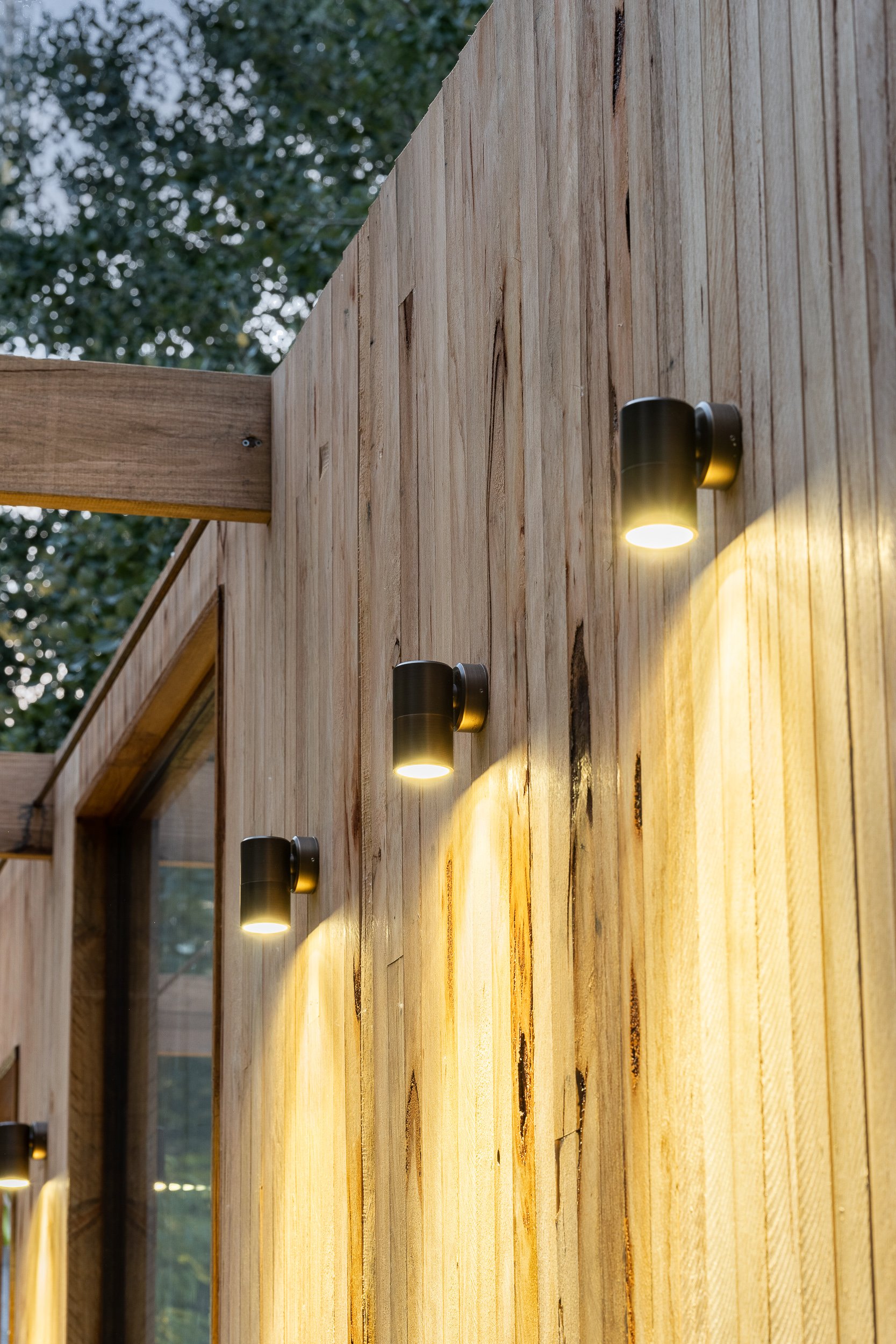
Learn about our services
-
-
-
We bring your landscape concept design to life with our 3D landscape design software.
We can quickly turn your blank canvas or garden makeover into a 3D landscape design that will help you visualise the scale, use of materials and a give a visual representation of what your finished design will look like making it is easier to understand.
With 3D landscape design you can see exactly what you are going to achieve. It will make you feel confident with the investment in construction.
3D landscape design is a representation of proposed real-life version of your landscape that will be constructed.
We can show you shade from that feature tree, how your existing house will work in with the new landscape and how the planting compliments the hard landscaping.
The landscape design process allows you to make those changes on paper rather than during the construction and is therefore more cost effective. The 3D landscape design will allow you to visualise, change and bring the design ideas together quickly and efficiently, preventing headaches during the construction phase.
-
Concept plans can provide you with guidance for implementing your landscape ideas. These plans give an overall perspective of the landscaping design, including hard landscaping components and a recommended planting schedule. You’ll get a sense of major layout ideas as well as plant type suggestions.
We create small and large-scale landscape master plans, from residential through to those for industrial estates and property management planning. A master landscape plan takes a holistic approach to your outdoor space for future planning, including seasonal changes. The master plan defines a long-term vision for the landscape, determines a budget and communicates the design phases that will bring it to life.
-
Planting plans are often necessary for planning permits. We also do plant layouts on the ground. A planting plan will map out what plants go where, to create a landscape that optimises your space. This plan will consider aspect, soil conditions and goals for your landscape. It will show the location, sizes and species of all new and existing plants, along with a plant schedule for your easy reference.
-
This package provides the detailed information required to proceed with construction and is provided after completion of the landscape concept plans. At the end of this process, you will be provided with detailed construction drawings for you’re a landscaper, engineer, builder, or pool builder ready for the next step in the construction process.
What’s included…
List of all design finishes
Plan of all surface treatments
Vision board of all materials selections
Sectional elevation drawings
Scaled dimension plans
Details of existing landscape to remain
*Please note the construction design package is quoted following the sign off of the landscape concept design package
-
Planting plans are often necessary for planning permits. We also do plant layouts on the ground. A planting plan will map out what plants go where, to create a landscape that optimises your space. This plan will consider aspect, soil conditions and goals for your landscape. It will show the location, sizes and species of all new and existing plants, along with a plant schedule for your easy reference.
-
A Landscape Maintenance Plan prepared by Platylobium Landscape Design is essential for keeping your garden in top condition year-round. This comprehensive plan outlines the specific care each area of your landscape requires, including pruning, fertilizing, watering, and seasonal tasks. By considering your garden's unique conditions—such as plant types, soil quality, and climate—the plan provides a detailed schedule of maintenance activities. With this plan, you'll have a clear guide to follow, ensuring your garden remains healthy and vibrant throughout the seasons.
-
Let us take care of the project management for you. We’ll seamlessly run your project from inception to completion. Many years of experience managing large-scale projects, such as mine rehabilitation, development approvals, environmental assessments and developments means we have our processes down pat. We can also help with small and large residential, commercial, council, industrial and environmental property management.
-
After the design is confirmed and we move forward to construction, we offer a few options:
An external contractor recommended by us
Tender to 3 landscape contractors
Plant sourcing and layout done by Platylobium
Engage your own contractors

